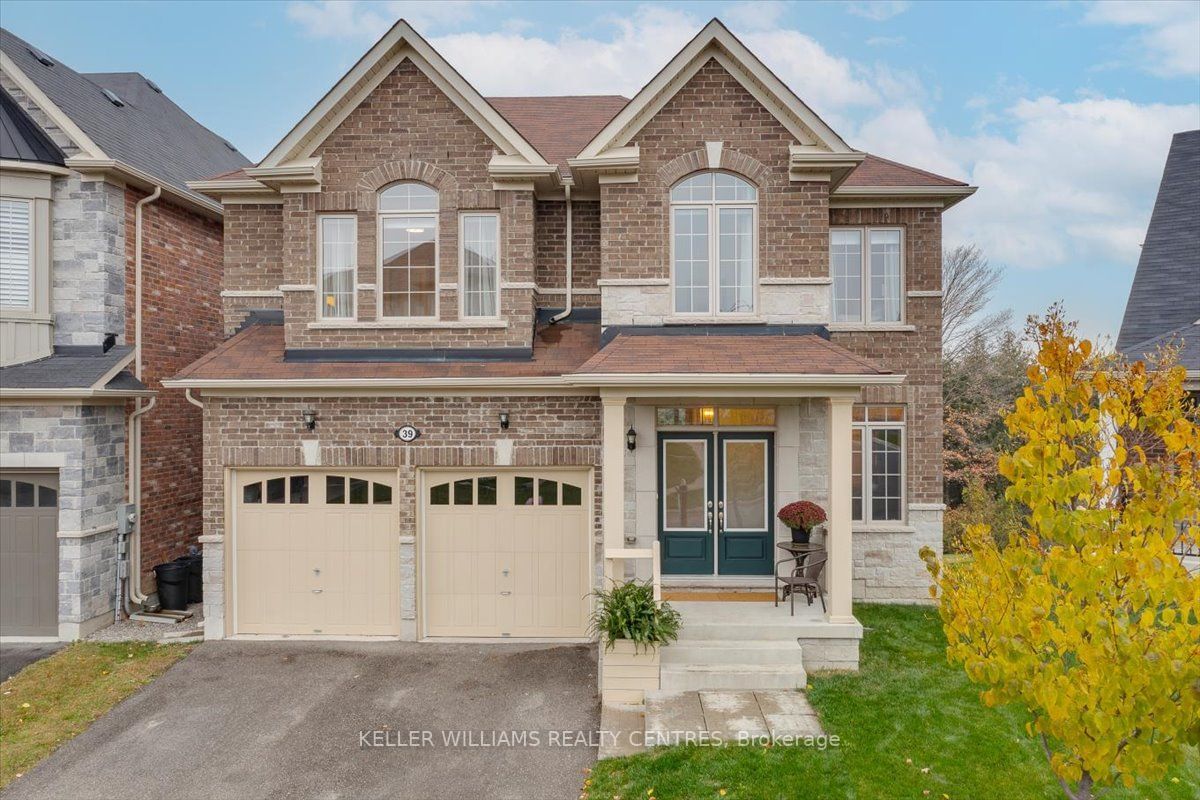$1,898,000
$*,***,***
4+1-Bed
5-Bath
3500-5000 Sq. ft
Listed on 10/27/23
Listed by KELLER WILLIAMS REALTY CENTRES
Ideal Home For Multigenerational Living, The In-Laws Or Extended Family Featuring A Sunlit High End Full Finished W/O Lower Level With Full Kit, Bdrm,Bath & Living Rm W/Large Bay Window O/L Ravine. Impressive All-Brick Luxury Home Located In The High Demand Neighborhood Of Sharon Village On Premium Pie Shaped Lot Backing Onto Ravine & Hiking Trails. Over $100k In Builder Upgrades, The "Russet" Model By Yorkwood Homes Offers 3,725 Sq.Ft.+ Full Finished W/O Lower Level. Open & Bright Pot-Lit Main Flr W/Stunning Views To Ravine From Huge Great Rm & Beautiful Eat-In Kit. Gleaming 5" Handscraped Hdwd Flrs Thru-Out Dining, Great Rm & Upper Hall. Kit Offers Upgraded Cupboards, Caesarstone Counters, Generous Center Island & Separate Brkfst Area & W/O To Deck. Primary Suite His/Hers W/I Closets & 5pc Ensuite W/Frameless Glass Shower & Soaker Tub. 2nd Bdrm W/Private 4pc Ensuite & 3rd & 4th Bdrms W/Semi-Ensuite. Surround Sound In Main Floor Principal Rms & Primary Bdrm.
Located On The Edge Of Newmarket This Home Is A Stunning Must See, Just Minutes To HWY 404 & All Amenities.
N7253854
Detached, 2-Storey
3500-5000
9+4
4+1
5
2
Built-In
6
Central Air
Finished, W/O
Y
N
N
Brick
Forced Air
Y
$7,766.83 (2023)
< .50 Acres
198.93x38.78 (Feet) - 132.23 N, 198.43 S, 38.78 E, 45.58 W
